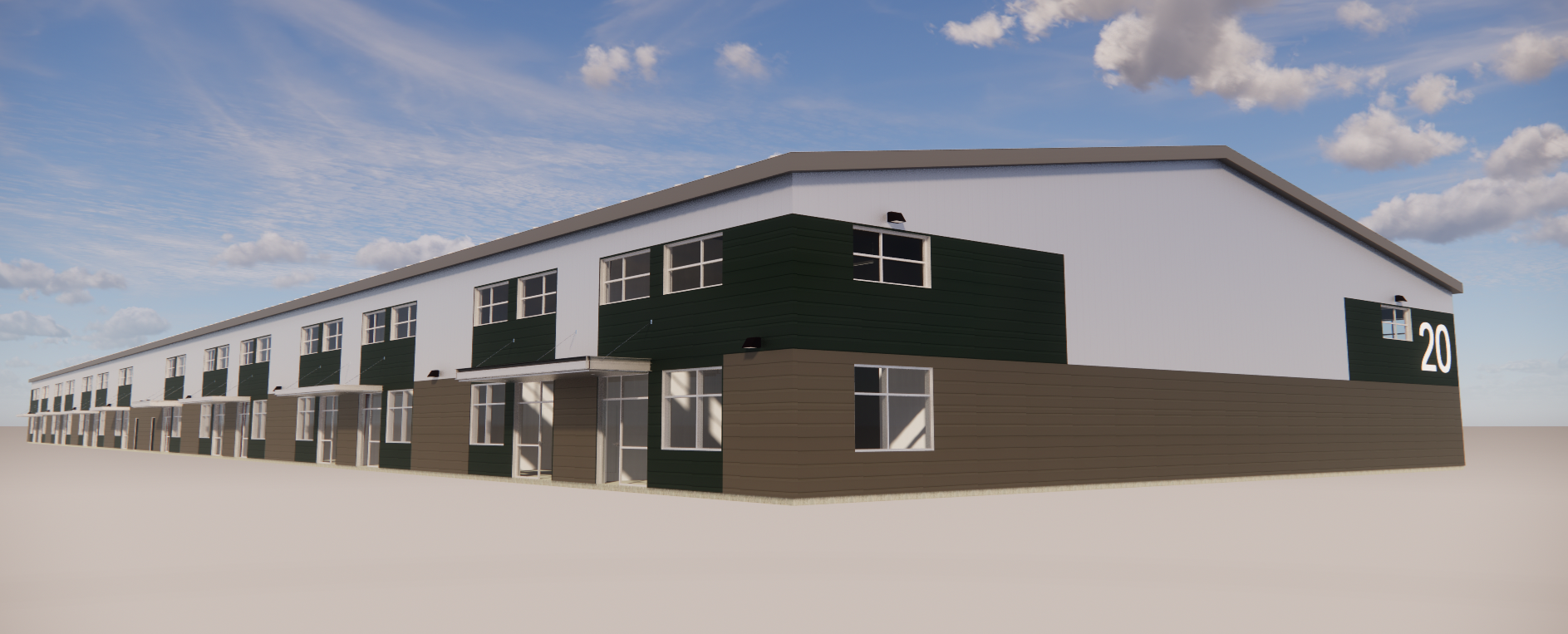
Author: Doug Flanagan, Post Record: September 2, 2021
A Vancouver-based developer will start constructing a 50,000-square-foot building in the Port of Camas-Washougal’s industrial park later this year.
Port commissioners approved a contract on Aug. 25, with Rotschy Construction to build the facility, known as Building 20, for $7.8 million.
“We went out to bid, left it out for quite a while and got seven responses,” Mark Miller, the Port’s director of planning and development, told Port commissioners at their Aug. 25 meeting. “We got a decent range of bids — they ranged up to $10.9 million, and we had about a $400,000 swing between the three low bidders. I feel confident that we did get a good number.”
Rotschy Construction built the Port’s most recent industrial facility, Building 18, in 2017 and 2018.
“They were very complimentary toward us as far as their experience with Building 18, which really allowed them to put together an aggressive number knowing that the Port is a good team to work with,” Miller said. “Part of the reason why they were able to get this number down was based on the experience they had with our organization in the past. That was very, very good to hear.”
The Port received a $3 million grant from the Economic Development Association and $1.44 million from the Community Economic and Revitalization Board to help fund the project.
“This is so exciting,” Port Commissioner Cassi Marshall said during the Aug. 25 meeting. “I’m so glad the bids came in so we can move forward with this. I know it was stressful to think that we might have to put this off and lose some grant money.”
The pre-engineered metal building will feature a design similar to that of Building 18 and can be split into 15 tenant spaces, Miller said.
“With Building 18, we kind of envisioned larger tenant spaces on one end and smaller spaces on the other and we’ve kind of done that with this one,” Miller said. “We didn’t get beholden to our … wall layout with Building 18 — there’s a variety of tenant spaces in there, from 3,300 square feet to over 13,000 square feet. We need to make sure we’re flexible … and be able to work with the tenant to make the (spaces) work for them.”
Miller said the tenant spaces will be a minimum of 3,300 square feet.
“There’s actually a reason behind that. That’s been found to be our ‘sweet spot’ for our tenant leases,” Miller explained. “(Tenants) have a tendency to start out that size and grow into larger spaces, so it really does help small businesses grow.”
The building, designed by Chris Walker of CIDA, a Portland-based architecture and engineering firm, will include a variety of sustainability features, including solar-ready designs, electric vehicle charging stations, LED lighting and recycled materials.
“As we were going through our design process, one of the bigger things that we incorporated into our strategic plan was sustainability, (which has) become one of our core drivers,” Miller said. “We talked with the design team about the different components that make up the sustainability features for this building, and there are quite a few (of them).”
Miller credited the Port’s administrative team members for their contributions to the project.
“We’re looking at things more holistically as an organization, and this is a perfect example of that,” Miller said. “It was a great design process because of that. This was very much a team effort, more so than any of our other buildings. Everybody gave very good input, and I think we got a great building out of it.”
Miller told The Post-Record the Port will start pre-leasing building space in mid-2022, but “there is already quite a bit of tenant interest, so we anticipate it leasing very quickly.”

